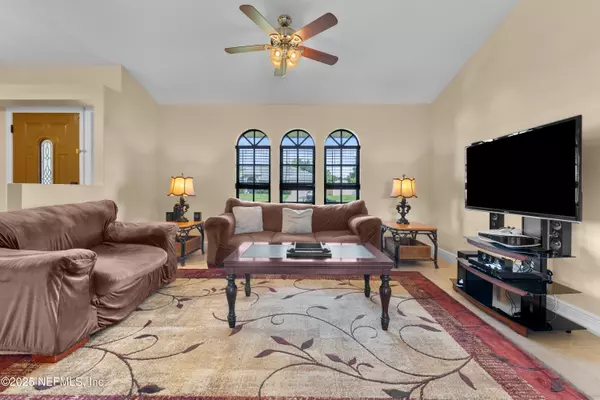
3 Beds
2 Baths
1,726 SqFt
3 Beds
2 Baths
1,726 SqFt
Key Details
Property Type Single Family Home
Sub Type Single Family Residence
Listing Status Active
Purchase Type For Sale
Square Footage 1,726 sqft
Price per Sqft $196
Subdivision Deltona Lakes
MLS Listing ID 2109013
Style Ranch
Bedrooms 3
Full Baths 2
Construction Status Updated/Remodeled
HOA Y/N No
Year Built 1988
Annual Tax Amount $1,813
Lot Size 0.260 Acres
Acres 0.26
Property Sub-Type Single Family Residence
Source realMLS (Northeast Florida Multiple Listing Service)
Property Description
The home features a formal living and dining area plus a central kitchen overlooking the family room, complete with stainless steel appliances, breakfast bar, and ample cabinetry—ideal for everyday living and entertaining. Cozy up by the wood-burning fireplace surrounded by built-ins or enjoy the convenience of an indoor laundry room and working intercom system.
The primary suite offers a relaxing retreat with a jetted tub, raised vanity, and dual sinks. Other notable features include an owned security system, exterior flood lights, attic stairs with automatic lighting, and a termite bond for peace of mind.
Step outside to your oversized, fully fenced yard and unwind on the large screened lanai, perfect for enjoy
Location
State FL
County Volusia
Community Deltona Lakes
Area 624-Volusia County-Sw
Direction I-4 to exit 118, Go east on 44 towards New Smyrna Beach, Right on Prevatte Ave, Left on Captain Drive, Right on Courtland Blvd and left on Riverhead Dr.
Interior
Interior Features Built-in Features, Ceiling Fan(s), Entrance Foyer, Open Floorplan, Pantry, Primary Bathroom -Tub with Separate Shower, Split Bedrooms, Vaulted Ceiling(s), Walk-In Closet(s)
Heating Central, Electric
Cooling Central Air
Flooring Tile
Fireplaces Number 1
Fireplaces Type Wood Burning
Furnishings Unfurnished
Fireplace Yes
Laundry Electric Dryer Hookup, In Unit, Washer Hookup
Exterior
Parking Features Attached, Garage, Garage Door Opener, Off Street
Garage Spaces 2.0
Fence Fenced, Back Yard, Privacy, Wood
Utilities Available Cable Available, Electricity Connected, Water Connected
Roof Type Shingle
Porch Porch, Rear Porch, Screened
Total Parking Spaces 2
Garage Yes
Private Pool No
Building
Lot Description Few Trees
Faces North
Sewer Septic Tank
Water Public
Architectural Style Ranch
Structure Type Frame,Stucco
New Construction No
Construction Status Updated/Remodeled
Others
Senior Community No
Tax ID 813032440160
Security Features Closed Circuit Camera(s),Security Lights,Security System Owned,Smoke Detector(s)
Acceptable Financing Cash, Conventional, FHA, VA Loan
Listing Terms Cash, Conventional, FHA, VA Loan

"My job is to find and attract mastery-based agents to the office, protect the culture, and make sure everyone is happy! "





